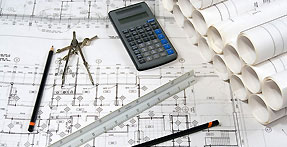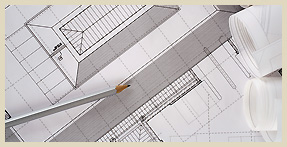Description of Services
 Schematic Design Phase
Schematic Design Phase
This phase is the first step in the process of taking an idea for a building and having it become a reality. It starts by developing the architectural program. This is the client's 'wish list" in regard to the building's function, spaces, size, aesthetics and cost. We will sit with you and review the program asking questions based on our experience with similar projects to further refine the program. We will then prepare small scale schematic drawings and sketches for the owner's review and comment. Typically, the drawings include a site plan, floor plans and an exterior elevation. We will take into consideration major zoning and building codes. The design will be adjusted as requested by the owner. Once approved by the owner, a probable cost estimate will be developed by a cost per square foot basis.
Preliminary Design Phase
The Preliminary Design Phase is the continued development of the approved schematic design drawings. During this phase larger scale drawings are developed to show more detail. The plans are reviewed with the owner to ensure all spaces are of sufficient size and in correct proximity to each other. A more in depth code review of the building is conducted to ensure code compliance. The materials are selected for interior and exterior of the building, and all exterior elevations are developed. The structural system of the building is selected and building sections (a cross view of the building) are developed. It is at this time our mechanical/electrical engineers would become involved and present preliminary mechanical and electrical designs for the project. The site plan would also be further developed indicating the building, walkways, driveways, parking areas, grading, landscaping, site utilities (gas, electric, drainage, etc.), site lighting and other site improvements.
Upon approval of the preliminary drawings, an itemized cost estimate will be developed. At the request of the owner, 3D computerized renderings can be developed for a better visualization of the building and site. These renderings can also be used for public presentations and promotions.
It is also during this phase that planning board approvals (if required) should be obtained. We will prepare all necessary drawings, studies and paperwork and attend planning board meetings as required or requested by the planning board.
 Construction Documents Phase
Construction Documents Phase
During this phase all site, architectural, structural, mechanical and electrical drawings including written specifications are prepared for both bidding and actual construction. We will regularly meet with the client to further discuss the development and details of the building in order to accurately depict the desires of the client on the drawings. We pride ourselves in preparing very thorough construction documents which allow contractors to bid the project more accurately and to clearly understand what they will be building. This results in lower bids and less change orders while under construction.
 Bidding Phase
Bidding Phase
Once the construction documents are 100% complete we would prepare and distribute bid packages to solicit bids from contractors for the project. During bidding we clarify any questions the contractors may have. The bids can be either privately solicited and opened, or if required by law (municipal projects) publicly solicited and opened. We would then review the bids and the qualifications of the contractor(s) and discuss our recommendations with the client. If required, we would negotiate with the contractor and then prepare the contract between the owner and the contractor.
 Construction Administration
Construction Administration
Once construction begins our office will be on site weekly to assure the construction is conforming to the drawings and specifications. Bi-weekly we conduct job meetings with the contractors and owner to review any issues which may arise during construction. Minutes of all site visits and job meetings are distributed to the owner and contractor(s) for their use and records. During this phase we also review and approve/disapprove numerous other documents such as bonds, insurance certificates, work schedules, shop drawings, payment requisitions and change orders. At the conclusion of the project we perform a punchlist which is a list of items which we feel were not installed correctly. We also witness testing on certain life safety systems such as the fire alarm and sprinkler systems. When the contractor has completed the punch list and submitted all closeout paperwork, we will consider the job "closed out" and will approve the final payment requisition.
